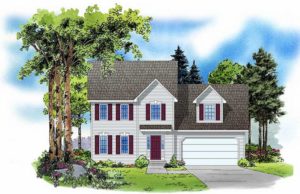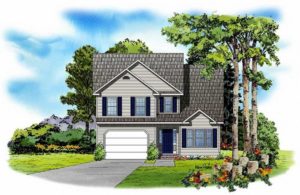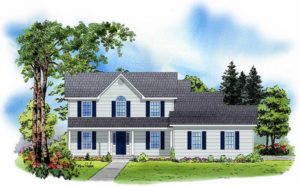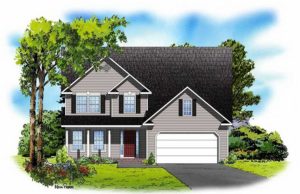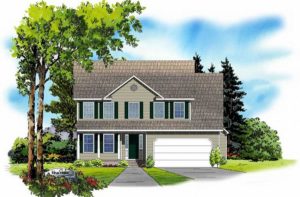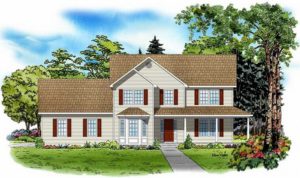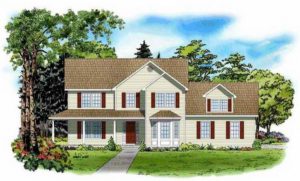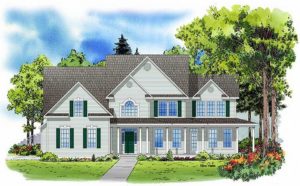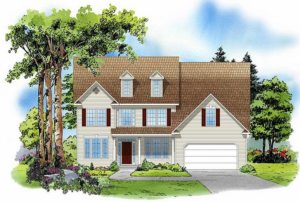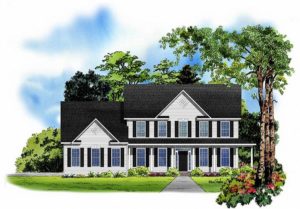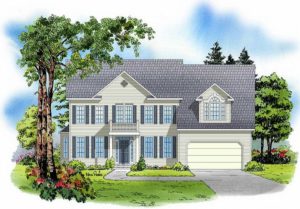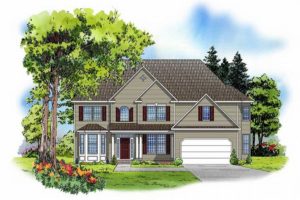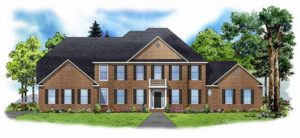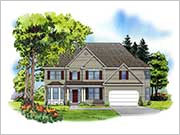Two Story New Homes
The Choptank
Four bedrooms or Three bedrooms and a bonus room. Features two and one half baths, second floor laundry, formal dining room.
Square footage - 746 (first floor), 822 (second floor), 248 (bonus room), 1816 (total)
The Narrows
This four bedroom home is designed to fit on a narrow lot but is bigger than it looks. Impressive master suite features a large walk-in closet and a nice bath with soaking tub and separate shower. Downstairs you'll find a nice family room open with the kitchen, formal dining room and a vaulted living room.
Square footage - 1045 (first floor), 1122 (second floor), 2157 (total)
The Eastern
An extremely versatile design...over the years we've built this home with a number of different floorplans. The base plan features four bedrooms, two and a half baths, kitchen with breakfast area, formal living and dining rooms, and an expandable family room.
Square footage - 1090 (first floor), 939 (second floor), 2029 (total)
The Woodland
A four bedroom home with a two story foyer, The Woodland features a nice master suite with a huge walk-in closet and a super bath. Downstairs you'll find a formal dining room and an open family room and kitchen design.
Square footage - 1001 (first floor), 1064 (second floor), 2065 (total)
The Quarter Creek
You'll love the beautiful stair railing that adorns the two-story foyer. In addition to a huge dining room, the first floor features a step down family room just off the open breakfast/kitchen areas. Upstairs you'll fine a master suite with super bath and two walk-in closets and three other bedrooms.
Square footage - 1023 (first floor), 1159 (second floor), 2182 (total)
The Chester
Another of our very popular floorplans. Among the favorite features of this home are the angle staircase with railings in the open two-story foyer, the large family room, formal dining and living rooms, and the oversize two car garage. Upstairs features four bedrooms including the master suite and a large bonus room.
Square footage - 1238 (first floor), 1051 (second floor), 343 (bonus room), 2632 (total)
The Grand Chester
This home is like The Chester except that it features an enlarged bonus room with an additional staircase in the rear of the home that leads to the bonus room. It also includes the double wide dormer in the bonus room over the garage.
Square footage - 1274 (first floor), 1083 (second floor), 555 (bonus room), 2912 (total)
The Kirwan
The master suite in this four bedroom home features two closets, one a walk-in, a large bath with corner soaking tub and separate shower. It also features an optional sitting room that is built out over the garage. The kitchen and breakfast are in this home are very large and feature a working desk built-in.
Square footage - 1285 (first floor), 1212 (second floor), 228 (bonus room), 2725 (total)
The Tuckahoe
Wow...five bedrooms and four full baths. This home features four bedrooms upstairs including the master suite and one bedroom downstairs which is ideal for overnight visitors. The two story foyer and two story family room are both favorites in this home.
Square footage - 1406 (first floor), 1488 (second floor), 2894 (total)
The Grand Kirwan
You'll love the large, bright sunroom in this 5 bedroom home. It's just off the very large kitchen which features an island and working desk. Upstairs you'll find five good size bedrooms and a master suite with optional sitting room.
Square footage - 1541 (first floor), 1518 (second floor), 288 (bonus room), 3347 (total)
The Reed Creek
So many nice features in The Reed Creek. This is another home with a large open kitchen with a big island. The pantry off of the kitchen is huge. Also downstairs is a formal dining room, a study, and a mud room off the garage. Upstairs you'll find four bedrooms including the master suite and a large bonus room with large walk-in closet.
Square footage - 1535 (first floor), 1272 (second floor), 334 (bonus room), 3141 (total)
The Jackson Creek
In addition to the large great room, this home features both a living room and a first floor study as well as a formal dining room. Upstairs the large master suite with cathedral ceiling features his and hers walk-in closets on the way to a large master bath with corner soaking tub. Three other bedrooms plus a large bonus room round out the upstairs layout.
Square footage - 1613 (first floor), 1401 (second floor), 436 (bonus room), 3450 (total)
The Cox Creek
The rooms in this home are all quite large. Formal living and dining rooms are off either side of the two story foyer as you enter. In the back of the home you'll find a two-story great room, large kitchen and breakfast room and a sunroom. Upstairs there are four bedrooms including the large master suite.
Square footage - 1915 (first floor), 1720 (second floor), 3635 (total)
The Broad Creek II
The is an alternative arrangement to our Broad Creek model that moves the master suite to the second floor. The kitchen in the Broad Creek is truly spectacular and one of the top selling points in this floorplan. The large master suite features two walk-in closets and a wonderful bath with soaking tub and walk-in shower. Other features include a two story great room, two story foyer, three car garage, large bedrooms each with walk-in closet.
Square footage - 1873 (first floor), 1711 (second floor), 3584 (total)

